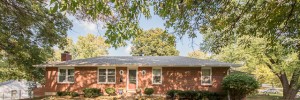
6443 Larsen Lane Shawnee KS 66203 Shawnee Ranch floor plan 4 bedroom 2.5 bath 2 car garage Raised ranch or reverse 1.5 story. Sellers converted the lower level to beautiful master suite, 3/4 bath, walk-in closet, egress window. Lots of room to spread out and wonderfully cool in the summer. Wood floors, updated kitchen, fenced… Read more »
